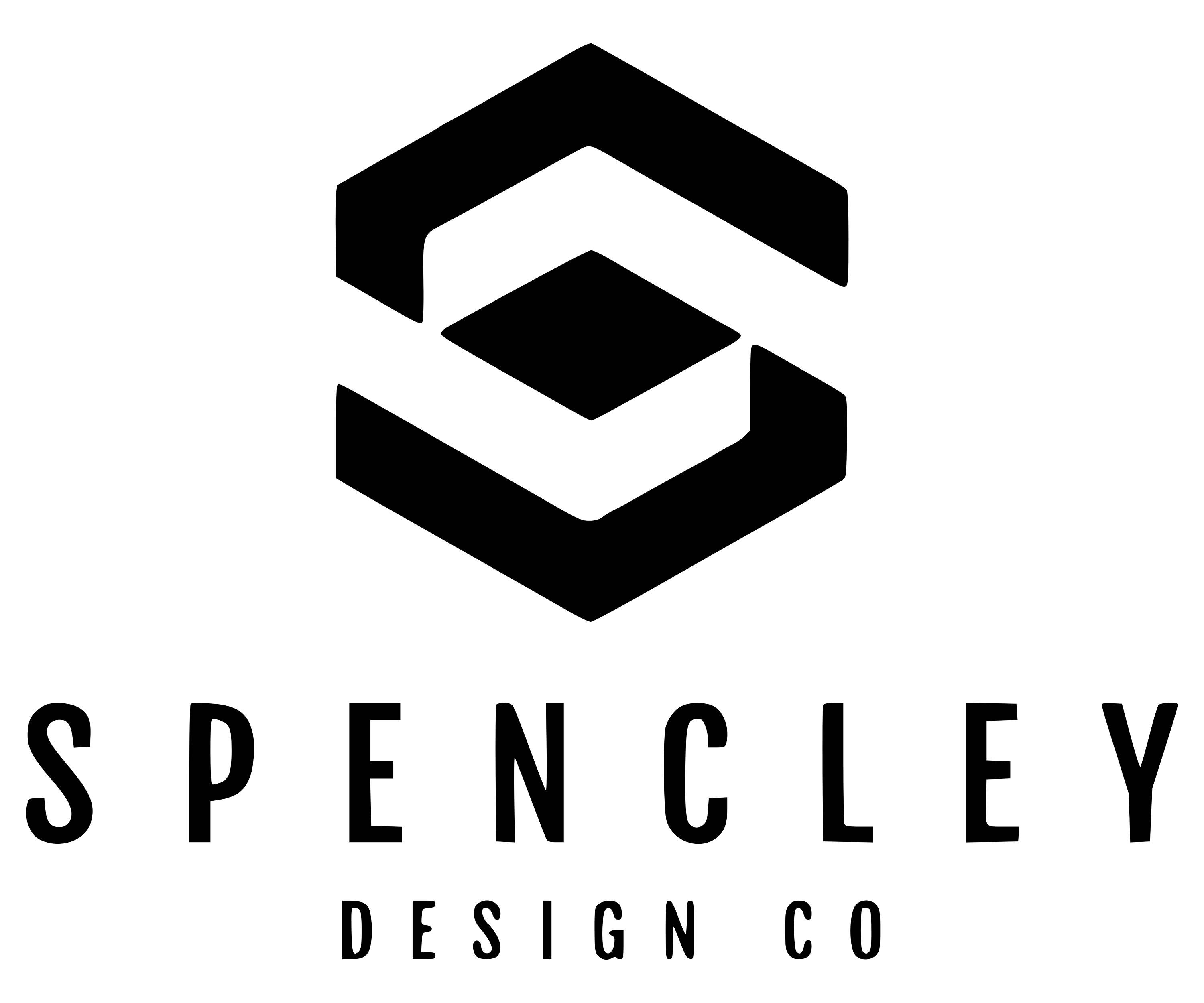




Sky End Table - Plans
Create your very own modern gravity-defying end table with these detailed step-by-step project plans and video (see below). Made from walnut, this stunning table defies expectations with its sleek design and exceptional strength. The table may appear delicate, but it’s engineered to be incredibly strong and stable. Whether you’re a beginner or an experienced woodworker, this project is perfect for showcasing your craftsmanship. The included step-by-step build video (see below) guides you through every single step of the process, ensuring your success from start to finish. The project can easily be customized to fit your specific needs, from adjusting dimensions to choosing different wood types. Instant PDF download means you can get started right away—no waiting required. You’ll be able to build a high-quality piece of furniture that complements any modern home or office. This project will teach you valuable woodworking skills while giving you a stunning, functional end table to enjoy for years. Download the plans today and start creating your own beautiful piece of functional art!
Looking for a gravity-defying end table plan? This easy-to-follow walnut end table project is perfect for woodworkers at any level. The detailed step-by-step video (see below) and instant PDF download will help you create a modern, strong piece that fits your unique space. Easily customize your build with simple adjustments for size, wood type, and design details. Whether you're building for yourself or a gift, these DIY modern furniture plans are the perfect fit.What You Get
- 27 page PDF Plan
- Printable template
- Sketchup 2017 3D model file
- Cut Diagrams
- Parts Lists
- Lumber Layouts
- 3D diagrams
- Detailed steps to build the project
Dimensions
- 18 5/8 Inches deep
- 18 5/8 inches wide
- 18 inches tall
Notes
- Please watch the full length YouTube video to make sure you understand what goes into building the project before purchasing the plans
- Measurements are in imperial AND metric
