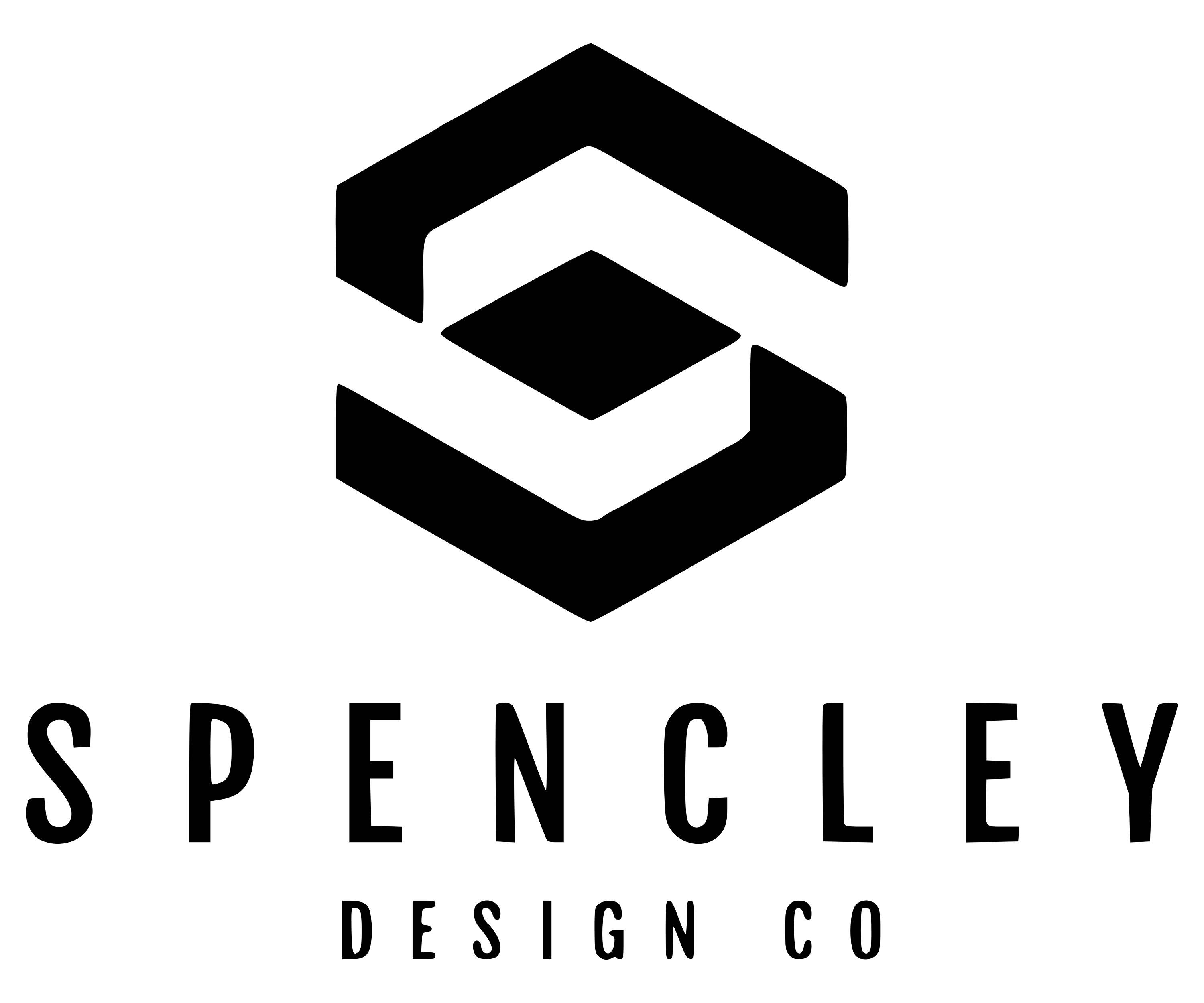













Half-Step End Table - Plans
Transform your space with this sleek and modern end table, a perfect combination of functionality and style. This project features a lower shelf that offers convenient storage for books, magazines, or any other small items, keeping your space neat and organized. The table is designed with modern tapered legs that give it a clean, contemporary look, making it a great addition to any living room or bedroom. With easy-to-follow instructions, the project allows you to create a high-quality, custom piece that reflects your unique taste. The build video (see below) takes you step-by-step through each stage of the process, from assembling the frame to applying the final finish, ensuring that you’re never lost at any point. Whether you're a beginner or an experienced woodworker, you’ll enjoy learning how to use template routing, a valuable skill for creating precise cuts and shapes. The design is customizable, so you can adapt it to suit your personal style, space, and materials. The project is both practical and fun to build, giving you the chance to create something that will last for years. All the materials and tools needed are listed, along with helpful tips to ensure a smooth build. So, gather your tools, and let’s get started on crafting your very own modern end table!
Looking for modern end table plans that are both functional and stylish? This easy-to-follow step-by-step guide and build video (see below) will walk you through the entire process of creating a modern end table with a lower shelf for books and magazines. Whether you're a beginner or an experienced woodworker, you'll love learning new skills like template routing to create precise cuts. These customizable plans allow you to adjust the project to fit your needs, whether you prefer different dimensions or materials. The video (see below) and plans cover everything you need to know to make this beautiful, functional piece for your home. Build your own modern end table today!
What You Get
- 16 page PDF Plan
- Sketchup 2017 3D model file
- Cut Diagrams
- Parts Lists
- Lumber Layouts
- 3D diagrams
- Detailed steps to build the project
Dimensions
- 20 Inches wide
- 17 inches deep
- 21 inches tall
Notes
- Please watch the full length YouTube video to make sure you understand what goes into building the project before purchasing the plans
- Measurements are in imperial NOT metric
